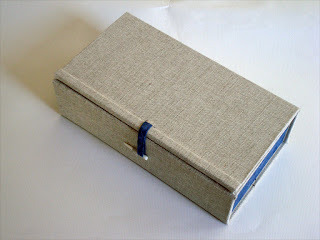Architecture students at RISD go through several thesis rites of passage: a thesis probe, a thesis seminar, and a wintersession launch of thesis that results in research, project, and preliminary book. I wrote and posted blogs during this process, but didn't showcase a lot of the work that came out of it. This retroactive series of posts will cover those projects in a more graphic way.
In no particular order, I'm going to start with supporting, a segment of thesis seminar taken with Silvia Acosta. Designed to be a memorial bench, my response to `supporting' was meant to embody a time period of mourning as well as its immediate use to support a body. This time period could last a lifetime, forty years, or only as long as someone is using and maintaining it. The materials were meant to interact with the user- age and decay, and transform.
The seat- laminated wood, supported by rope
The supports- thicker laminated wood and steel, cast in concrete foundations.
As I design it I told myself a few stories about how it could be experienced. For example:
Imagine a widower. Instead of a conventional stone, he chooses to place a bench where his beloved is buried. Below the seat is an engraved stone that bears her name. When he sits, the counterweight resists his own weight, a visceral presence of the memory of her, and the weight of his sorrow. Daily, weekly, monthly, or annually, and finally when possible- the widower comes to the bench to spend time. He talks wordlessly, a sitting observance of the passing time and with it his passing grief. In ten years or less, he may have to replace ropes or maintain the wood- until one day, he comes no more. When he dies, his name is inscribed on the stone and it sits quietly undisturbed, holding the seat in tension. Family or friends and even strangers come infrequently and use the bench until the day when no living person remembers. The ropes, untended, rot and break. The stone drops to the ground and the two supports shed their decaying wood to reveal the skeletons of steel standing erect in the silent ground. The stone and its supports will be swallowed by the earth.
After constructing the story, came the actual bench construction and installation. Suddenly, the bench acquired new meanings and stories, and my interest in community engagement collided with installation architecture and an interest in gorilla-inspired projects. I borrowed some city land and planted the bench at the site of a bridge demolition in the dark of a November night. The life span of the bench, I soon discovered, was to be considerably shorter than I expected (as it became a part of demolition six months later), but the process brought to light some more wonderful fringe spaces with potential for projects. This bench was a catalyst for new work, and along with the bridge, has been swallowed by the earth.


















































